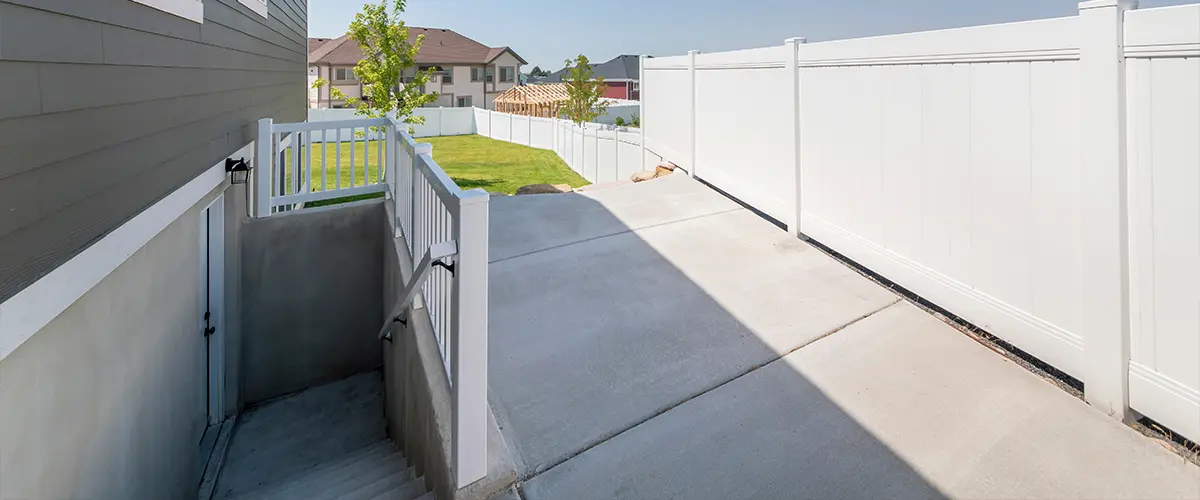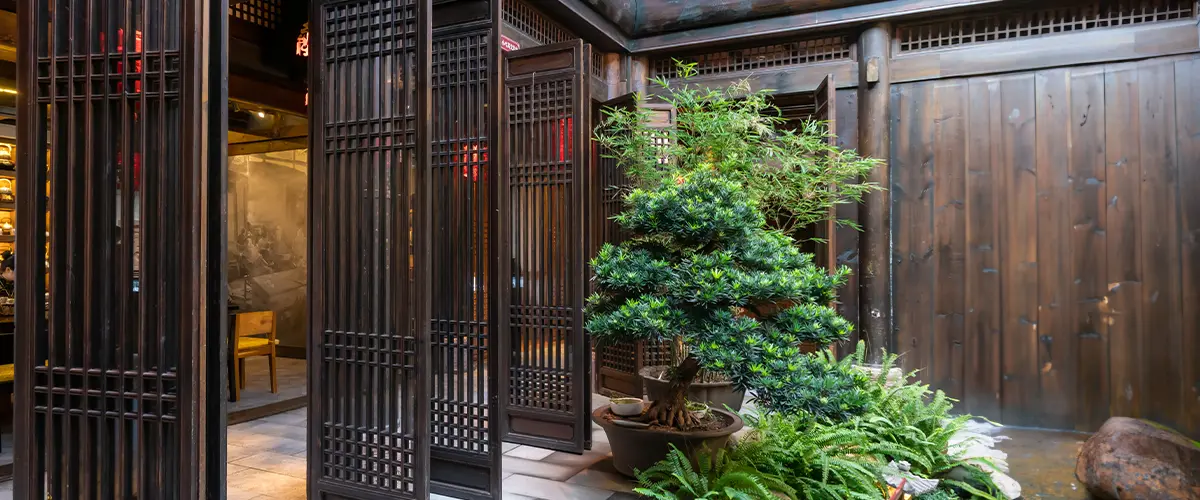Walkout Basement Door Ideas & Options
Choosing the right exterior door for your walkout basement can be challenging. One key fact is that a well-chosen door can significantly enhance natural light and accessibility at ground level.
This article guides you through various walkout basement door options, helping to match style with functionality.
Discover your perfect fit here.
Key Takeaways
- Sliding glass doors are great for saving space and letting in lots of natural light, making your basement feel part of the home.
- Folding glass walls and lift-and-slide doors offer modern looks and can open up big spaces to connect indoor and outdoor areas easily.
- French doors add elegance with their classic design, while outswing doors save interior space by opening outward.
- Accordion doors work well in small areas without taking up extra space since they fold neatly.
- When picking a door, think about how it looks, how well it works for what you need, its security features, and if it helps keep energy costs down.
Top 6 Walkout Basement Door Options
Explore walkout basement door options including sliding glass doors, folding glass walls, lift and slide doors, French doors, outswing doors, and accordion doors. Each option offers unique benefits for your home’s lower-level entrance.
Consider the functionality, security, energy efficiency and material durability of each walkout basement door option according to your specific needs before making a decision.
Sliding Glass Doors
Sliding glass doors are a popular choice for walkout basements. They let plenty of natural light into the room and offer easy access to your yard or deck. These doors glide on tracks, which makes them space-efficient since they don’t require room to swing open or close.
This feature is especially valuable in tight spaces or smaller basements where conserving space is essential.
Many homeowners prefer sliding glass doors because they create a seamless transition between the interior and exterior of the house.
With large glass panels, these doors provide an unobstructed view of the outside, making your basement feel more like part of your home’s main living area.
They are also typically easier to install compared to other door types, which can help lower construction costs.
Sliding glass doors combine functionality with beauty, enhancing any walkout basement’s design while connecting it smoothly to the outdoors.
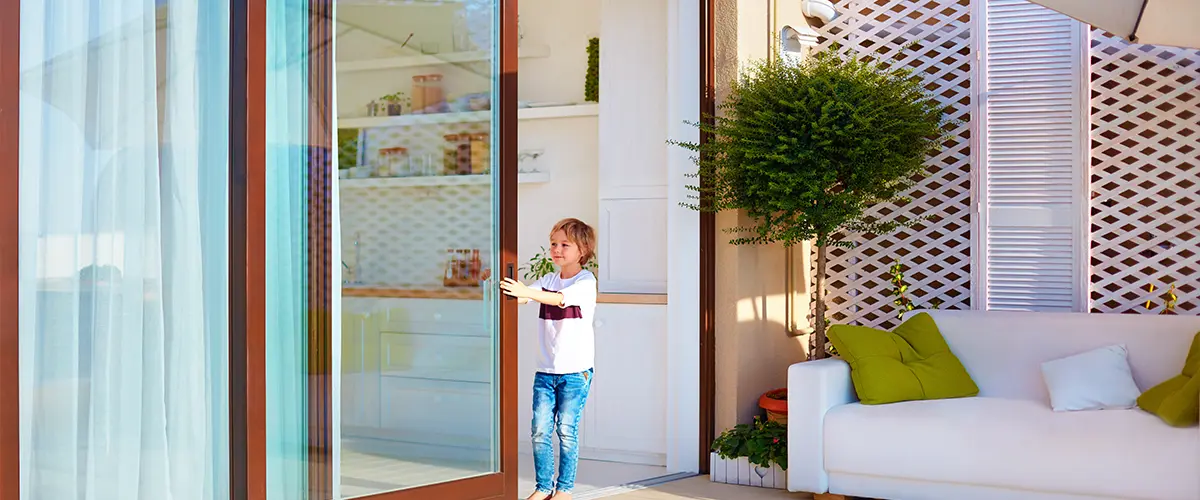
Folding Glass Walls
Folding glass walls offer a modern and sleek option for homeowners looking to add style and functionality to their walkout basements. These walls provide the flexibility to fully open up the space, making it perfect for hosting gatherings or simply enjoying an unobstructed view of your backyard.
They are designed to fold neatly to one side, maximizing the available space. This feature makes them an excellent choice for walkouts that lead to patios or gardens.
Unlike traditional doors, folding glass walls can span large widths, creating a seamless transition between indoor and outdoor living spaces. They come in various materials but choosing ones with durable frames and energy-efficient glass is crucial for handling weather changes through winter and summer.
For homes looking to enhance natural light while maintaining accessibility, these doors transform basement areas into bright, welcoming environments ideal for family activities or as an extra entertainment corner.
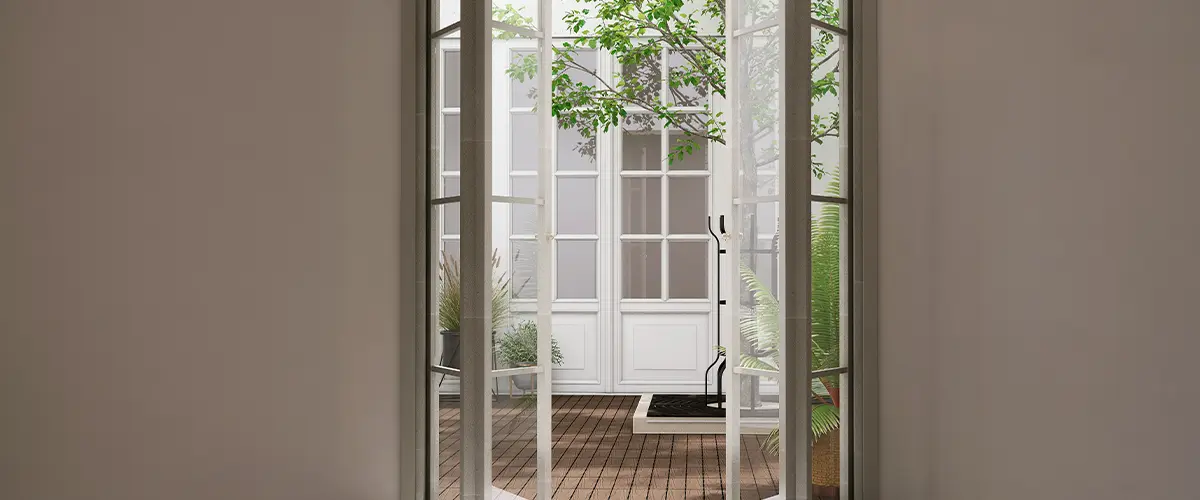
Lift and Slide Doors
Lift and slide doors add a modern touch to older homes while providing an efficient way to access walkout basements. These doors work by lifting off their seals when opened, allowing them to slide easily with minimal effort.
Once closed, they settle back into their seals, ensuring a tight fit that helps keep heat inside during cold months and blocks out heat when it’s warm. This mechanism makes lift and slide doors ideal for homeowners looking for a blend of functionality and energy efficiency.
Choosing lift and storage options requires considering the size of the opening in your basement. Lift and slide doors can cover wide spaces, making them perfect for walkout basements leading to patios or gardens.
They increase natural light and enhance the visual connection between indoor spaces and outdoor living areas. With various materials available, from wood to aluminum, these doors can match any home style while ensuring long-lasting durability against elements like snow or rain.
Moreover, the secure locking system addresses safety concerns for occupants, adding an extra layer of security to your home’s lower-level entrance.
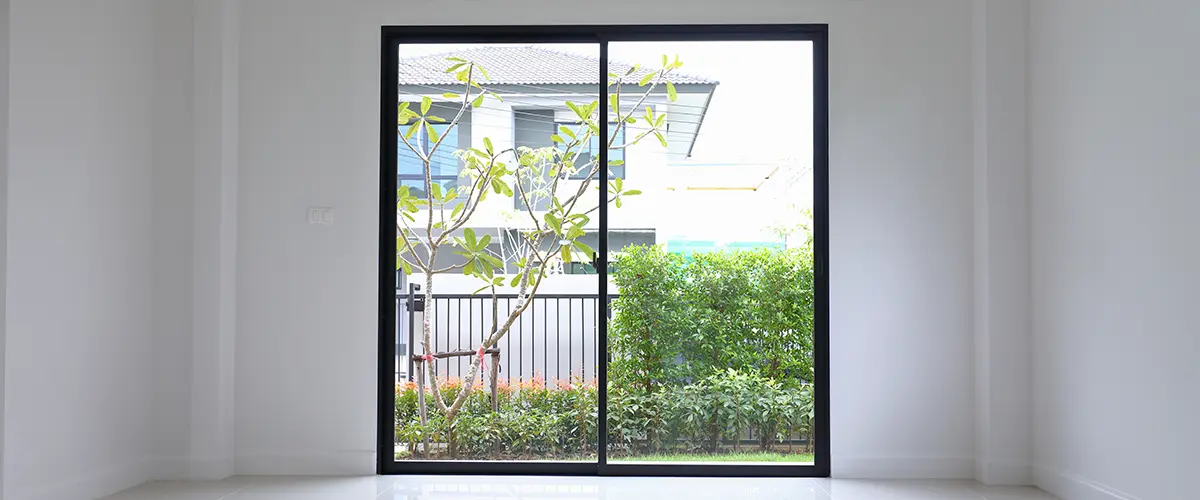
French Doors
French doors are a classic and stylish choice for walkout basements, offering an elegant way to bring natural light into the lower level of your home. These doors typically feature two panels that swing open from the center, creating a wide entry space and a seamless transition between indoor and outdoor areas.
French doors are versatile in design, coming in various materials such as wood, fiberglass, or steel. They provide an accessible and visually appealing option for homeowners looking to enhance their basement’s aesthetic while ensuring functionality and security.
When it comes to remodeling or building walkout basements, French doors can be a popular choice due to their timeless charm and ability to create an inviting entry point.
With the use of these doors, homeowners can add sophistication and convenience while increasing the overall value of their property.
Additionally, with proper installation and weatherproofing measures, French doors can effectively contribute to energy efficiency by maximizing natural light without compromising on insulation.
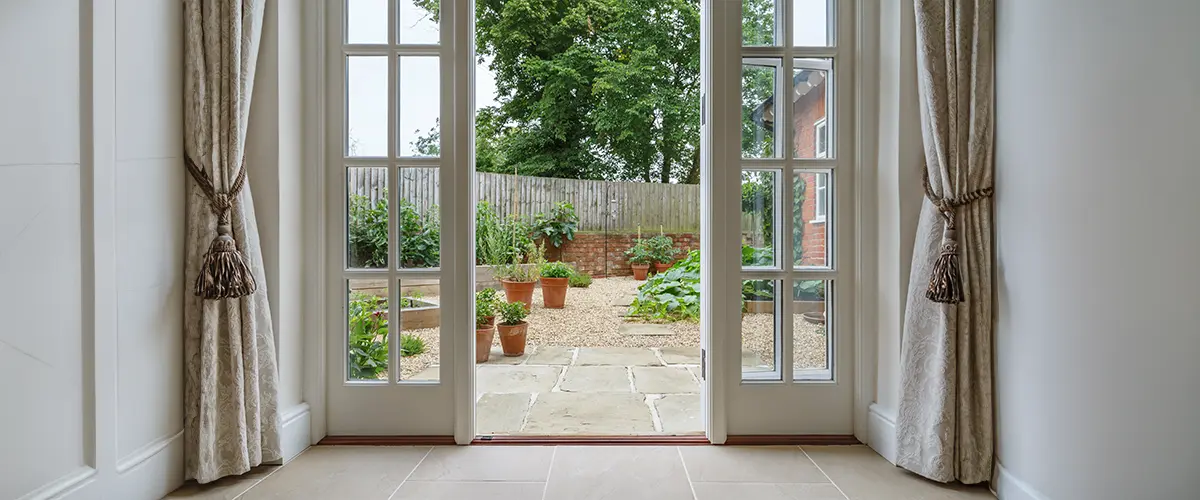
Outswing Doors
Outswing doors are a practical choice for walkout basements as they open outward, creating more space inside the basement. The keyword here is “exit,” making these doors convenient for easy access to the outdoor area from the basement.
Their swing-out design also maximizes interior floor space, an important factor in walkout basements where every inch counts. Outswing doors offer excellent functionality and security while enhancing the overall visual appeal of your home with their broad exit.
When considering walkout basement door options, outswing doors provide a compelling combination of convenience and efficiency.
Accordion Doors
Accordion doors are a popular option for walkout basement entrances, offering flexibility and space efficiency. These doors fold back neatly to open up the entire doorway, allowing natural light to flood the basement.
The accordion design also makes them ideal for smaller spaces, as they don’t swing out or in, saving precious square footage. They are generally durable and secure, providing homeowners with peace of mind.
The installation process for accordion doors can vary depending on factors such as size and material. It’s advisable to consult a professional to ensure a seamless and tailored fit that aligns with the overall aesthetic of your home.
Additionally, when considering these doors, it’s important to factor in their energy efficiency benefits which can contribute towards maintaining an optimal temperature within your walkout basement while reducing energy costs over time.
Factors to Consider When Choosing a Walkout Basement Door
Consider the size, location, material, style, functionality, security, and energy efficiency of your walkout basement door. These factors play a crucial role in enhancing the accessibility and aesthetics of your home’s lower level.
Size and Location
When choosing a walkout basement door, consider the size and location. Measure the doorway to ensure the door fits properly. Also, take into account the layout of your basement and how much space is available for the door swing or slide.
Ensure that the doors accommodate regular foot traffic and comply with local building codes. The right size and location will enhance both accessibility and safety while adding value to your home.
Material and Durability
When choosing walkout basement doors, consider the material and durability. Opt for durable materials like steel or fiberglass to ensure longevity and strength.
These materials are weather-resistant and provide added security, making them ideal choices for walkout basement doors in terms of both durability and safety for your home.
Ensure that the chosen material has a long lifespan with minimal maintenance requirements. Steel, fiberglass, or vinyl are excellent options due to their low-maintenance nature, making them perfect choices for homeowners seeking durable and hassle-free walkout basement door solutions.
Style and Design
When considering the style and design of walkout basement doors, homeowners should focus on enhancing the aesthetic appeal of their property. Opt for door options that seamlessly complement the existing architecture while allowing ample natural light to filter through.
Additionally, select materials and finishes that align with your interior design preferences, creating a harmonious transition between indoor and outdoor spaces.
Understanding how different door styles can impact the overall look and feel of your walkout basement is essential in making an informed decision. Prioritize designs that offer both visual appeal and functionality, contributing to a welcoming and elegant atmosphere within your home.
Moving on from Style and Design, let’s explore the Factors to Consider When Choosing a Walkout Basement Door.
Functionality
Now let’s talk about the functionality of walkout basement doors. It’s crucial to consider how easily the door operates, especially if you plan on using it frequently for outdoor activities.
The ease of opening and closing, as well as the durability of the door in various weather conditions, is essential to ensure a smooth transition between your basement and outdoor space.
Additionally, features like built-in blinds or shades can provide privacy and light control, while sturdy locks can enhance security for your peace of mind.
When selecting a walkout basement door that suits your needs, keep in mind factors such as operability, weather resistance, privacy options, and security features.
These aspects contribute significantly to making your walkout basement more functional and enjoyable for everyday use by seamlessly connecting indoor and outdoor spaces with convenience and peace of mind.
Security
When choosing a walkout basement door, security is crucial. Consider using doors with multi-point locking systems and toughened glass to enhance security. Additionally, installing motion-sensor lights near the entrance can deter potential intruders.
Moving on to “Energy Efficiency,” homeowners should also consider the long-term impact of their walkout basement door choice on energy consumption and costs.
Energy Efficiency
When selecting a walkout basement door, consider energy efficiency to minimize heat loss during colder months. Opt for doors with low U-factor and high R-value to ensure proper insulation.
Look for options with double or triple-pane glazing and insulated frames to reduce energy consumption and maintain comfortable indoor temperatures while saving on utility bills.
Now let’s delve into the next section about “Other Considerations for Walkout Basement Doors”.
Other Considerations for Walkout Basement Doors
Consider the space and layout, natural light and ventilation, visual appeal, maintenance, and installation process when installing walkout basement doors to ensure a seamless transition.
For more insights, explore our full blog!
Space and Layout
When planning the space and layout for your walkout basement door, remember to consider the clearance needed for smooth operation. Ensure that there is ample space inside and outside for the door to open without any obstructions like furniture or fixtures.
Adequate landing space at the bottom of stairs should be around 3 feet by 3 feet according to building codes.
To guarantee a functional and safe layout, factor in drainage slopes away from the door to prevent water accumulation inside when choosing an outswing door. This practice helps maintain a dry and secure environment in your walkout basement.
Additionally, ensure that there is enough headroom above the door opening for easy passage through it without any discomfort or risk of injury.
Natural Light and Ventilation
Maximize natural light and ventilation in your walkout basement by choosing door options that prioritize these features. Sliding glass doors and folding glass walls are popular choices, allowing ample sunlight to filter into the space while providing easy access to fresh air.
Remember to consider the orientation of your property when selecting a door style for optimal natural light exposure. Well-placed doors can significantly brighten up your basement area, creating a welcoming and airy atmosphere for you and your family.
Ensure adequate airflow by installing doors that allow for cross-ventilation, helping to maintain a comfortable indoor environment. Taking advantage of natural light not only reduces reliance on artificial lighting but also contributes to an energy-efficient home.
By strategically incorporating these aspects into your walkout basement design, you can enhance the overall livability of this below-grade space.
Visual Appeal
Enhance the visual appeal of your walkout basement with stylish doors that complement your home’s aesthetic. Consider options like sliding glass doors, which bring in natural light and offer a seamless transition to outdoor spaces while creating an open and airy feel.
Alternatively, explore lift and slide doors that provide a modern, sleek look and maximize panoramic views of your surroundings for a visually stunning entrance to your walkout basement.
These options not only elevate the appearance of your home but also add value to your property, making them worthwhile investments for homeowners looking to enhance their living spaces.
Achieve a visually striking effect with folding glass walls that create a seamless connection between indoor and outdoor areas, adding a touch of luxury to your walkout basement.
By incorporating these visually appealing door options, you can effortlessly merge style with functionality while enhancing the overall look of your home’s exterior and interior design.
Maintenance and Installation Process
To ensure proper installation, the size and location of the walkout basement door must be considered. Accurate measurements and positioning of the door are essential for a seamless fit.
When installing, make sure all necessary tools are ready for the project to avoid unnecessary delays or setbacks. Additionally, proper drainage around the door area is important to prevent water seepage into the basement.
Regular maintenance of walkout basement doors includes checking hinges, handles, and locks. Performing upkeep at least twice a year helps in ensuring that they function smoothly and securely.
When addressing any issues with these doors, consult professionals if needed to maintain their longevity.
Best Manufacturers of Walkout Basement Doors
When selecting a walkout basement door, consider these top manufacturers renowned for their quality, durability, and innovative designs.
- Pella: Pella offers energy-efficient doors with customizable options and superior craftsmanship for enhanced security and aesthetic appeal.
- Andersen: Renowned for high-quality doors, Andersen features excellent insulation, durability, and a wide range of design options.
- JELD-WEN: JELD-WEN provides versatile door solutions with reliable performance, energy efficiency, and attractive designs to suit any home style.
- Marvin: Marvin specializes in premium doors that combine advanced engineering with aesthetic beauty for a timeless, sophisticated look.
- Therma-Tru: Therma-Tru is known for innovating durable, secure doors with a multitude of styles and excellent energy-saving features.
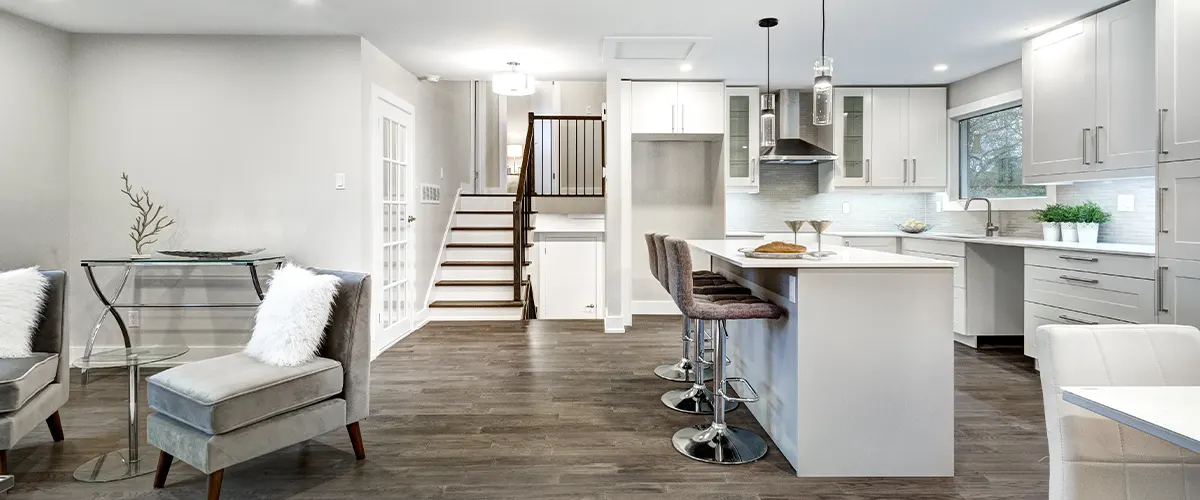
FAQ About Walkout Basement Door Options
What types of doors can I use for my walkout basement?
You can choose from two main door types for your walkout basement: sliding doors or French doors. Both options work well on the left side where you plan to have the walkout.
Can I add a staircase next to my walkout basement door?
Yes, adding a staircase next to your walkout basement door is common. It helps connect your basement with the rest of your yard easily.
Is it possible to enclose my walkout basement area?
Absolutely! You can enclose your walkout basement area to create a cozy space. People often add bars or small stores in this space.
What should I do about water drainage near my walkout basement door?
Installing drains near your walkout basement door is crucial. This will help keep water away and prevent flooding, especially if you’ve poured concrete around the area.
How much space do I need for installing a new walkout basement door?
Generally, you’ll need several inches of clearance on all sides of the doorway, including the left side and above, where you might want to post supports or additional structures.
Let Our Experts Lead Your Project
Our team at Gigi Homes and Construction has been providing this service for years, bringing a wealth of expertise to each project. For the best results and long-term savings, contact us at (703) 675-7574 to get started.

