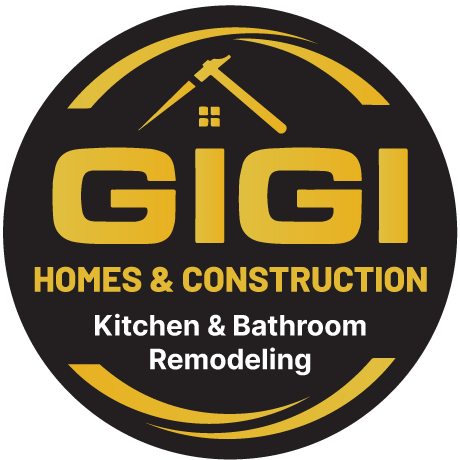Open Concept Bathroom Vs Traditional Layout
Choosing between an open concept bathroom and a traditional layout isn’t easy, especially now that open concept bathrooms are becoming more popular in modern homes.
This article will walk you through the benefits and drawbacks of each option in a straightforward way. By understanding the pros and cons, you’ll be in a better position to decide which bathroom style fits your home’s needs and your personal preferences.
Read on to discover more!
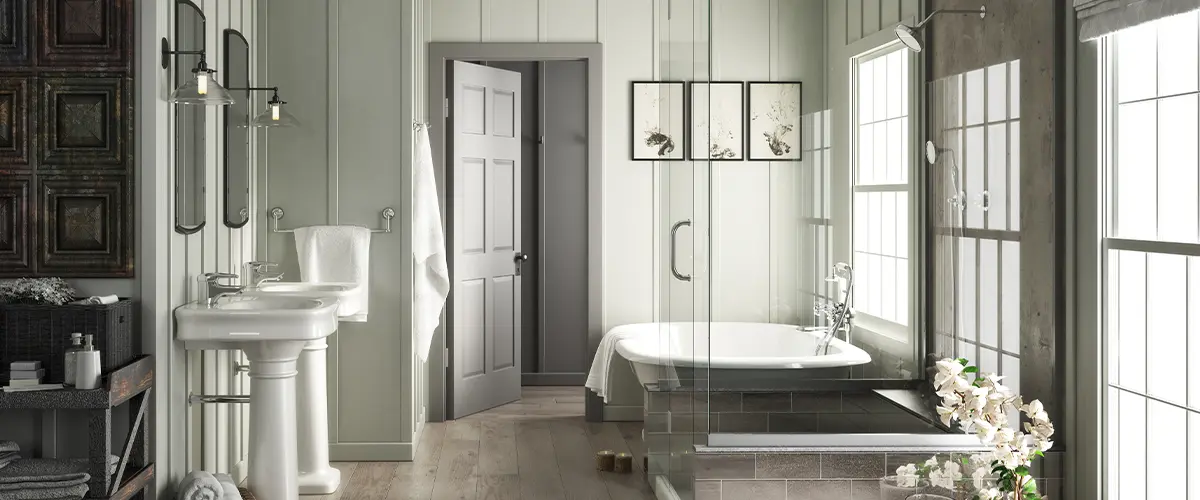
What is an Open Concept Bathroom?
An open concept bathroom embraces a seamless design that elegantly merges with adjacent living spaces, fostering a sense of unity and spaciousness.
In this innovative layout, strategic design elements replace conventional walls and doors, offering both privacy and an airy, open feel.
This approach enhances the aesthetic and functional flow of the space, creating a discreet yet expansive environment tailored to modern living.
Explanation of open concept design
Open concept bathrooms offer homeowners a fresh take on traditional bathroom designs. They blend seamlessly with open concept floor plans, promoting an airy and spacious feel in your home.
Here are the key features that define open concept bathrooms:
- Minimal barriers: These bathrooms minimize the use of walls or dividers, allowing spaces to flow together. This setup enhances natural light and makes the area seem larger.
- Freestanding tubs: A signature feature is the freestanding bathtub, which serves as a stylish focal point while offering flexibility in room layout.
- Walk-in showers: Open showers emphasize the open feel, often featuring glass panels instead of curtains or closed stalls.
- Floating vanities: Wall-mounted vanities increase floor visibility, contributing to the perception of more space and a cleaner look.
- Integrated living areas: Some designs extend the open concept space by merging with adjacent areas like bedrooms or dressing rooms, creating a suite experience.
- Creative privacy solutions: Though these bathrooms prioritize openness, they smartly incorporate elements like frosted glass or strategic placements for private space without compromising the design's integrity.
- Efficient lighting: Large windows or skylights are common, maximizing sunlight exposure to brighten up the area throughout the day.
- Modern fixtures and finishes: Sleek faucets, minimalist lighting fixtures, and contemporary materials like concrete or marble enhance functionality while keeping aesthetics in mind.
- Smart storage solutions: Hidden cabinets and concealed shelves ensure clutter-free surfaces, maintaining a neat appearance essential in an open layout.
- Enhanced ventilation: With fewer walls, air circulates more freely, reducing moisture buildup and promoting a healthier environment.
Take the Next Step Towards Your Dream Bathroom with Gigi Homes & Construction
Choosing the right layout for your bathroom can significantly impact your home’s functionality and style.
Whether you’re drawn to the modern allure of an open concept bathroom or prefer the traditional division of spaces, Gigi Homes & Construction is here to bring your vision to life.
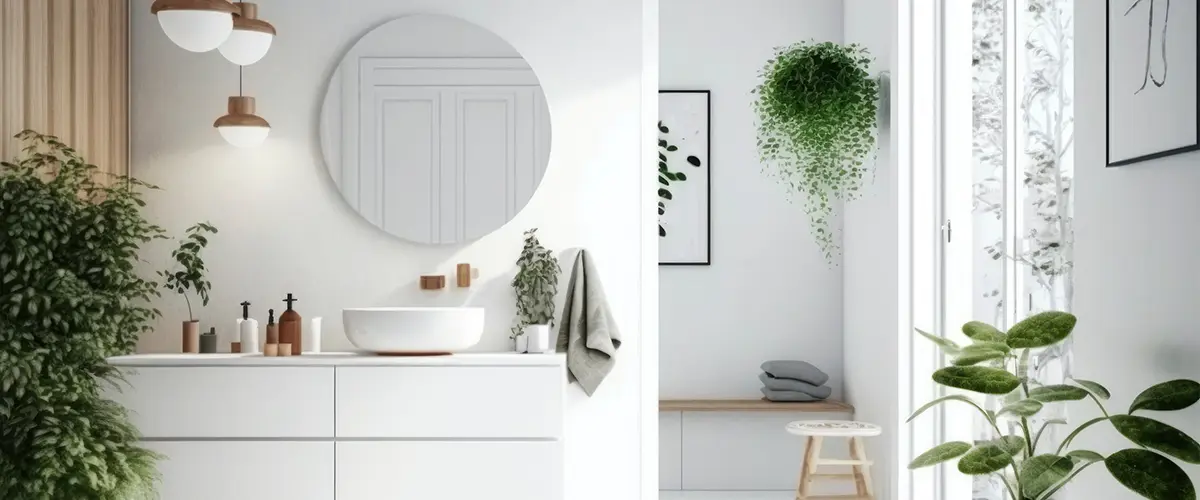
Advantages of Open Concept Bathrooms
Increased natural light
Open concept bathrooms boost natural light in your home. Large windows and fewer walls allow sunlight to stream in, making the space feel bigger and brighter.
This design choice not only enhances the overall mood but also helps you save on electricity during the day as there’s less need for artificial lighting.
More natural light can make your open concept layout look more inviting and warmer. Sunlight naturally illuminates every corner, vividly highlighting the bathroom’s design features and colors.
This increased exposure to daylight can also improve your well-being, making you feel more connected with the outdoors even while inside.
Better ventilation
Open concept bathrooms offer improved ventilation due to the open layout, allowing for better air circulation. This helps reduce humidity and prevent mold and mildew growth, creating a healthier environment in the bathroom.
Enhanced natural light also contributes to better air quality by reducing moisture buildup. Homeowners can enjoy fresher and more pleasant bathroom experiences with the added benefit of enhanced ventilation in an open concept design.
The airy nature of open concept bathrooms not only allows for better airflow but also promotes a more inviting and comfortable atmosphere.
By incorporating this design feature, homeowners can effectively enhance their overall living space while improving air quality throughout the home.
Easier to clean
Open concept bathrooms are easier to clean than traditional layouts. With fewer walls and barriers, there are fewer nooks and crannies for dust and grime to collect in.
The open design also allows for easier access to all areas of the bathroom, making it simpler to wipe down surfaces and keep everything looking fresh.
This means less time spent scrubbing and more time enjoying your beautiful bathroom space.
Stylish and functional
Open concept bathrooms are not only stylish but also functional, offering a modern and spacious feel to the living space. The absence of confined walls opens up the room, making it visually appealing and inviting.
Homeowners can enjoy a seamless flow between spaces, creating an elegant and contemporary aesthetic that enhances the overall appeal of their home.
Additionally, open concept bathrooms allow for greater flexibility in terms of design and layout options.
With fewer barriers, homeowners have the freedom to customize their bathrooms with innovative fixtures and furnishings for a truly unique look that fits their individual style.
Improved resale value
An open concept bathroom can significantly increase the resale value of your home. The seamless flow and modern appeal often attract potential buyers, making it a desirable feature.
This layout also creates an illusion of spaciousness, adding perceived value to the property. Additionally, the integration of contemporary design elements in an open concept bathroom can elevate the overall aesthetic appeal and contribute to a higher resale value.
It is advisable for homeowners to consider how incorporating an open concept bathroom can enhance their property’s marketability when planning renovations or new construction projects.
Disadvantages of Traditional Bathroom Layout
Limited natural light and ventilation
Limited natural light and ventilation in a traditional bathroom layout can lead to a dim and stuffy space. This can make the bathroom feel smaller and less inviting.
Insufficient natural light may also contribute to mold and mildew growth, as well as create challenges for maintaining proper air circulation.
As a homeowner, it’s important to consider these factors when evaluating different bathroom layouts to ensure a comfortable and healthy environment for you and your family.
To address limited natural light and ventilation, homeowners may need to explore design options that allow for more sunlight exposure and better airflow within the bathroom.
Consider incorporating larger windows or skylights, using lighter paint colors, and installing exhaust fans to improve air quality.
Difficult to clean
Cleaning a traditional bathroom can be challenging due to its separate and enclosed spaces. With multiple surfaces, nooks, and crannies, it can be time-consuming to ensure everything is thoroughly clean.
The shower enclosure, bathtub, and toilet areas all require individual attention, making the cleaning process more labor-intensive. Additionally, the confined layout of a traditional bathroom may make it difficult to reach certain areas effectively.
Moving forward with your decision between an open concept or traditional layout, let’s discuss how privacy concerns affect this choice.
Less functionality
Traditional bathroom layouts often come with less functionality, limiting the optimization of space and use. This may lead to a cramped atmosphere, reduced storage options, and constrained movement within the bathroom area.
In contrast, open concept bathrooms offer more flexibility in terms of design and layout, allowing for creative solutions that maximize space and enhance functionality according to your specific needs.
Lower resale value
Transitioning from the discussion about functionality to resale value, it’s important to consider how bathroom layout can impact the overall worth of your home.
Traditional bathrooms with separate spaces for each function may have lower resale value compared to open concept bathrooms.
Potential buyers often appreciate the modern and spacious feel of open concepts, leaving traditional layouts at a disadvantage when it comes to property valuation.
Furthermore, accommodating personalization and customization is key in attracting potential buyers, as they lean towards contemporary designs that offer flexibility for their own preferences.
When selling your home in the future, an open concept bathroom may contribute positively towards its market value due to its appeal and adaptability. Consider this factor when making decisions about your bathroom layout today.
Improved resale value
An open concept bathroom can significantly increase the resale value of your home. The seamless flow and modern appeal often attract potential buyers, making it a desirable feature.
This layout also creates an illusion of spaciousness, adding perceived value to the property. Additionally, the integration of contemporary design elements in an open concept bathroom can elevate the overall aesthetic appeal and contribute to a higher resale value.
It is advisable for homeowners to consider how incorporating an open concept bathroom can enhance their property’s marketability when planning renovations or new construction projects.
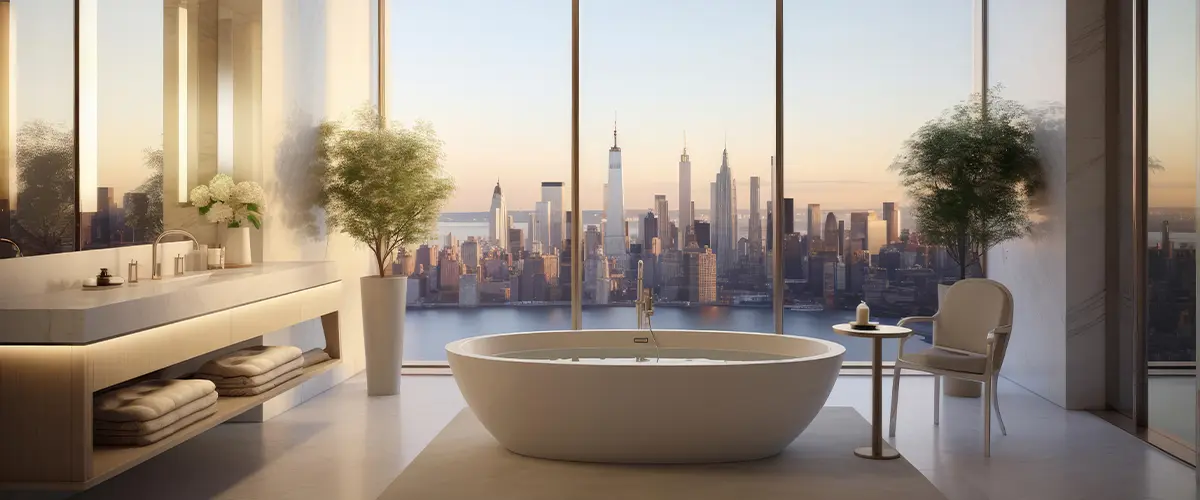
How to Decide Which Layout is Right For You
Lifestyle factors
- Consider your daily routine and how an open concept or traditional bathroom layout would fit into it.
- Think about the size of your family and how practical each layout would be for your household's needs.
- Reflect on your personal preferences for design and functionality and how each layout aligns with them.
- Take into account any specific mobility or accessibility requirements that could impact your decision.
- Evaluate the amount of privacy you prefer in a bathroom setting and how each layout accommodates this.
Concerns about privacy
Privacy is a significant concern when considering an open concept bathroom. Homeowners may worry about the lack of seclusion in this design, especially if it’s located within a master bedroom or near high-traffic areas.
The absence of physical barriers can make some individuals uncomfortable and lead to potential issues with modesty.
However, creative solutions such as strategic placement of vanities, partitions, and clever use of frosted glass or sliding doors can help address these concerns effectively.
When weighing up whether an open concept bathroom is right for you, it’s crucial to consider factors like your comfort level with visibility and the needs of those sharing the space.
Check out Elegant Showers’ guide on how to maintain privacy in your open concept bathroom.
Moisture concerns
Excess moisture in the bathroom can lead to mold and mildew, which affect indoor air quality. Open concept bathrooms may require careful planning to manage moisture effectively.
Consider incorporating features like a powerful exhaust fan, proper waterproofing, and good ventilation to control humidity levels and prevent moisture-related issues.
Proper maintenance and regular inspection of your bathroom will help identify any potential sources of leaks or excess moisture before they become larger problems.
In addition, using water-resistant materials for surfaces such as walls, floors, and fixtures can also help mitigate moisture concerns.
By addressing these factors proactively in either an open concept or traditional bathroom layout, you can create a comfortable and healthy environment for your home.
Utilizing technology and design tools
To make an informed decision about your bathroom layout, homeowners can utilize technology and design tools. Apps and software allow you to virtually visualize different layouts, colors, fixtures, and materials for your bathroom.
Additionally, 3D modeling tools help you see how these elements will look in the actual space, enabling you to make adjustments before finalizing any decisions.
Moreover, online resources such as interactive room planners provide a way to experiment with various configurations of plumbing fixtures and furniture.
By harnessing these digital tools, homeowners gain the ability to explore different options while ensuring that their preferences align with practicality and aesthetics. This empowers them to create a bathroom space that is best suited to their lifestyle and needs.
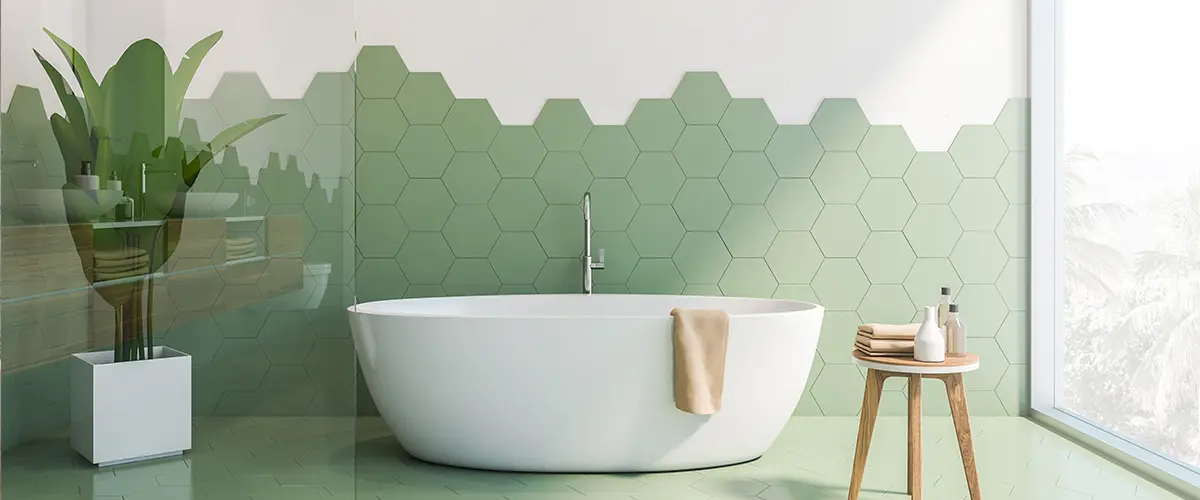
FAQ
Utilize frosted glass or partitions for the shower area.
Install a separate toilet room for added privacy.
Consider using 3D modeling software to see how your design will look.
Look into virtual reality programs that allow you to virtually walk through your new bathroom.
Install smart ventilation systems to improve air quality in an open concept bathroom.
Consider touchless faucets and automatic toilet seat covers for a more hygienic traditional bathroom.
Choose waterproof materials such as porcelain tiles or quartz countertops.
Install a high-quality exhaust fan to quickly remove excess moisture.
Utilize floating shelves or wall-mounted cabinets to maximize space.
Consider built-in niches in the shower area for storing bath products.
Ready to Transform Your Bathroom? Choose the Layout That Suits Your Style
Deciding between an open concept and a traditional bathroom layout is more than just a matter of taste; it’s about creating a space that complements your lifestyle, ensures privacy, and addresses any moisture concerns.
With the insights from this article, you’re better equipped to choose the design that aligns with your home’s needs and personal preferences.
Don’t let the decision-making process overwhelm you. Whether you lean towards the innovative openness of a modern bathroom or the privacy and segmented space of a traditional design, Gigi Homes & Construction is here to guide you through every step of the renovation process.
Contact us today, and let’s turn your bathroom into a masterpiece of form, function, and style. (703) 675-7574
